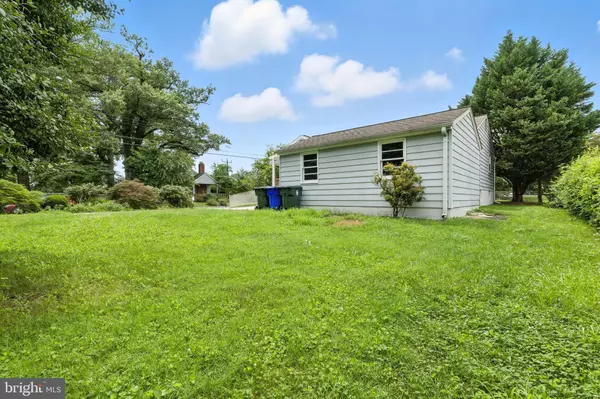Bought with Michelle D Jonasson-Jones • Redfin Corp
$499,990
$499,990
For more information regarding the value of a property, please contact us for a free consultation.
9421 RHODE ISLAND AVE College Park, MD 20740
3 Beds
2 Baths
9,375 SqFt
Key Details
Sold Price $499,990
Property Type Single Family Home
Sub Type Detached
Listing Status Sold
Purchase Type For Sale
Square Footage 9,375 sqft
Price per Sqft $53
Subdivision Daniels Park
MLS Listing ID MDPG2160500
Sold Date 08/22/25
Style Ranch/Rambler
Bedrooms 3
Full Baths 2
HOA Y/N N
Year Built 1967
Available Date 2025-07-22
Annual Tax Amount $4,638
Tax Year 2010
Lot Size 9,375 Sqft
Acres 0.22
Property Sub-Type Detached
Source BRIGHT
Property Description
Welcome to 9421 Rhode Island Ave, College Park, MD! This beautifully maintained single family home offers 3 bedrooms and 2 full bathrooms. Featuring a renovated kitchen with stainless steel appliances, freshly painted interiors, and refinished hardwood floors on the main level. The fully finished basement includes laminate wood flooring and a kitchenette, perfect for a guest suite, studio, or extra income opportunity. Bathrooms are well kept and there's a detached garage for added convenience. Ideally located close to major roads and the Beltway, offering easy access to shopping, dining, and commuter routes. Move-in ready and full of potential!
Location
State MD
County Prince Georges
Zoning R55
Rooms
Other Rooms Living Room, Primary Bedroom, Bedroom 2, Bedroom 3, Kitchen, Family Room, Other, Utility Room
Basement Connecting Stairway, Outside Entrance, Rear Entrance, Fully Finished, Improved, Walkout Stairs, Windows
Main Level Bedrooms 3
Interior
Interior Features Kitchen - Table Space, Combination Dining/Living, Breakfast Area, Kitchen - Eat-In, Window Treatments, Floor Plan - Traditional
Hot Water Natural Gas
Heating Forced Air
Cooling Ceiling Fan(s), Central A/C
Equipment Washer/Dryer Hookups Only, Dishwasher, Disposal, Dryer, Exhaust Fan, Extra Refrigerator/Freezer, Icemaker, Oven/Range - Electric, Range Hood, Refrigerator, Washer
Fireplace N
Appliance Washer/Dryer Hookups Only, Dishwasher, Disposal, Dryer, Exhaust Fan, Extra Refrigerator/Freezer, Icemaker, Oven/Range - Electric, Range Hood, Refrigerator, Washer
Heat Source Natural Gas
Exterior
Exterior Feature Porch(es)
Parking Features Garage Door Opener, Garage - Front Entry
Garage Spaces 1.0
Fence Fully, Rear
Water Access N
Roof Type Asphalt
Accessibility None
Porch Porch(es)
Total Parking Spaces 1
Garage Y
Building
Lot Description Corner, Landscaping
Story 2
Foundation Other
Sewer Public Sewer
Water Public
Architectural Style Ranch/Rambler
Level or Stories 2
Additional Building Above Grade, Below Grade
Structure Type Dry Wall
New Construction N
Schools
School District Prince George'S County Public Schools
Others
Senior Community No
Tax ID 17212421816
Ownership Fee Simple
SqFt Source Assessor
Security Features Electric Alarm,Monitored
Acceptable Financing FHA, Conventional, VA, Cash
Listing Terms FHA, Conventional, VA, Cash
Financing FHA,Conventional,VA,Cash
Special Listing Condition Standard
Read Less
Want to know what your home might be worth? Contact us for a FREE valuation!

Our team is ready to help you sell your home for the highest possible price ASAP







