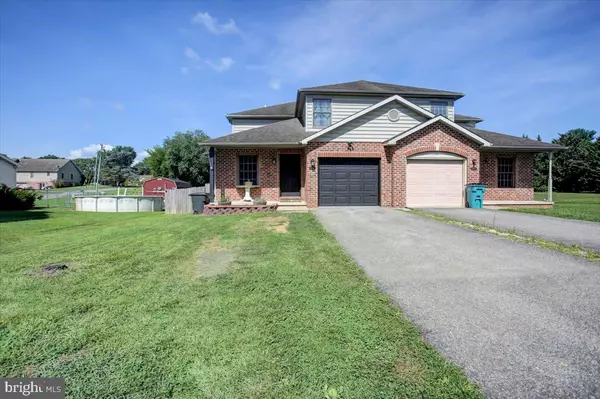Bought with Tracey Young • Berkshire Hathaway HomeServices PenFed Realty
$299,000
$299,000
For more information regarding the value of a property, please contact us for a free consultation.
13906 GREENFIELD AVE Maugansville, MD 21767
3 Beds
3 Baths
1,849 SqFt
Key Details
Sold Price $299,000
Property Type Single Family Home
Sub Type Twin/Semi-Detached
Listing Status Sold
Purchase Type For Sale
Square Footage 1,849 sqft
Price per Sqft $161
Subdivision None Available
MLS Listing ID MDWA2030144
Sold Date 09/08/25
Style Colonial
Bedrooms 3
Full Baths 2
Half Baths 1
HOA Y/N N
Abv Grd Liv Area 1,849
Year Built 2003
Annual Tax Amount $2,197
Tax Year 2024
Lot Size 9,365 Sqft
Acres 0.21
Property Sub-Type Twin/Semi-Detached
Source BRIGHT
Property Description
Looking for that special home in a prime location in the heart of Maugansville? Move into this 3 bedroom, 2.5 bath home that boasts over 1,800+ square feet of living space. On the main level, two bay windows, vaulted ceiling and skylight offer a bright and very open space. Easy to maintain laminate flooring on the main level. The convenience of the laundry on the main level is a plus. Master bedroom features a large walk-in closet with en-suite. Direct access to the garage is a plus. Outside there is a spacious deck for those family gatherings, fire pit and a large fully fenced yard. The oversized shed provides that extra storage space that you need. No HOA. Close to restaurants, interstates, shopping and local schools.
Location
State MD
County Washington
Zoning RS
Rooms
Other Rooms Living Room, Dining Room, Primary Bedroom, Bedroom 2, Bedroom 3, Kitchen, Family Room, Laundry, Bathroom 2, Primary Bathroom, Half Bath
Interior
Interior Features Carpet, Combination Dining/Living, Combination Kitchen/Dining, Skylight(s), Walk-in Closet(s), Wood Floors, Ceiling Fan(s), Family Room Off Kitchen, Floor Plan - Open, Primary Bath(s), Window Treatments
Hot Water Electric
Heating Heat Pump(s)
Cooling Central A/C
Flooring Carpet, Hardwood, Laminated, Vinyl, Ceramic Tile
Equipment Dishwasher, Exhaust Fan, Icemaker, Refrigerator, Stove, Water Heater, Disposal, Microwave, Range Hood
Fireplace N
Window Features Bay/Bow,Insulated,Screens,Wood Frame,Skylights
Appliance Dishwasher, Exhaust Fan, Icemaker, Refrigerator, Stove, Water Heater, Disposal, Microwave, Range Hood
Heat Source Electric
Laundry Main Floor
Exterior
Exterior Feature Deck(s)
Parking Features Garage - Front Entry, Garage Door Opener, Inside Access
Garage Spaces 3.0
Fence Fully, Wood
Utilities Available Cable TV Available, Electric Available
Water Access N
Accessibility Entry Slope <1'
Porch Deck(s)
Attached Garage 1
Total Parking Spaces 3
Garage Y
Building
Lot Description Front Yard, Landscaping, Rear Yard, Backs to Trees, Road Frontage, SideYard(s)
Story 2
Foundation Crawl Space
Above Ground Finished SqFt 1849
Sewer Public Sewer
Water Public
Architectural Style Colonial
Level or Stories 2
Additional Building Above Grade, Below Grade
New Construction N
Schools
School District Washington County Public Schools
Others
Pets Allowed Y
Senior Community No
Tax ID 2213029571
Ownership Fee Simple
SqFt Source 1849
Acceptable Financing Cash, Conventional, FHA, USDA, VA
Listing Terms Cash, Conventional, FHA, USDA, VA
Financing Cash,Conventional,FHA,USDA,VA
Special Listing Condition Standard
Pets Allowed Cats OK, Dogs OK
Read Less
Want to know what your home might be worth? Contact us for a FREE valuation!

Our team is ready to help you sell your home for the highest possible price ASAP







