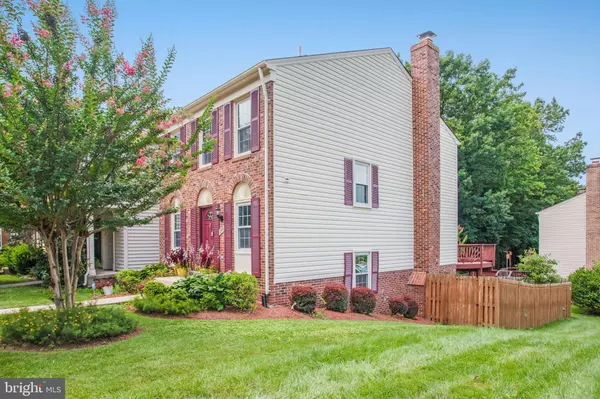Bought with Raheel Farooq • Samson Properties
$530,000
$549,900
3.6%For more information regarding the value of a property, please contact us for a free consultation.
12900 LOCKLEVEN LN Woodbridge, VA 22192
4 Beds
4 Baths
2,063 SqFt
Key Details
Sold Price $530,000
Property Type Townhouse
Sub Type End of Row/Townhouse
Listing Status Sold
Purchase Type For Sale
Square Footage 2,063 sqft
Price per Sqft $256
Subdivision Westridge
MLS Listing ID VAPW2099350
Sold Date 09/30/25
Style Traditional
Bedrooms 4
Full Baths 3
Half Baths 1
HOA Fees $124/qua
HOA Y/N Y
Abv Grd Liv Area 1,502
Year Built 1989
Annual Tax Amount $4,396
Tax Year 2025
Lot Size 2,613 Sqft
Acres 0.06
Property Sub-Type End of Row/Townhouse
Source BRIGHT
Property Description
LOCATION! LOCATION! Simply Gorgeous. . . . This Newly Renovated 3 Level, 4 Bedroom, 4 Bath End Unit Townhouse, In The Sought After Community Of Westridge. This Gem Has Over $40K Of Renovations. New Ceramic Tile Baths, New Gourmet Kitchen With Stainless Steel Appliances, Granite Counters, New Lighting Thru-Out, Luxury Plank Vinyl Flooring, Freshly Painted In & Out, Finished Lower Level With Recreation Room, Masonry Wood Burning Fireplace w/ Raised Hearth, Bedroom / Office, Full Bath, Double French Doors Accessing Rear Fenced Yard w/ Patio And Professionally Landscaped Garden . . . And More!!
Location
State VA
County Prince William
Zoning R6
Rooms
Basement Daylight, Full, Fully Finished, Heated, Improved, Outside Entrance, Interior Access, Rear Entrance, Walkout Level, Other
Interior
Interior Features Built-Ins, Ceiling Fan(s), Dining Area, Entry Level Bedroom, Floor Plan - Traditional, Kitchen - Gourmet, Pantry, Primary Bath(s), Recessed Lighting, Upgraded Countertops, Walk-in Closet(s), Other
Hot Water Electric
Heating Heat Pump(s)
Cooling Ceiling Fan(s), Central A/C, Other, Solar Off Grid
Flooring Ceramic Tile, Luxury Vinyl Plank
Fireplaces Number 1
Fireplaces Type Brick, Other, Mantel(s), Wood
Equipment Dishwasher, Disposal, Dryer - Electric, Dryer - Front Loading, ENERGY STAR Refrigerator, Exhaust Fan, Icemaker, Oven - Single, Oven/Range - Electric, Range Hood, Refrigerator, Stainless Steel Appliances, Stove, Washer, Water Heater
Fireplace Y
Appliance Dishwasher, Disposal, Dryer - Electric, Dryer - Front Loading, ENERGY STAR Refrigerator, Exhaust Fan, Icemaker, Oven - Single, Oven/Range - Electric, Range Hood, Refrigerator, Stainless Steel Appliances, Stove, Washer, Water Heater
Heat Source Electric
Laundry Basement
Exterior
Exterior Feature Deck(s), Patio(s)
Parking On Site 2
Fence Fully, Wood, Privacy
Utilities Available Cable TV Available, Electric Available, Phone Available, Other
Amenities Available Basketball Courts, Club House, Jog/Walk Path, Lake, Party Room, Pool - Outdoor, Swimming Pool, Tennis Courts, Tot Lots/Playground
Water Access N
Accessibility Grab Bars Mod
Porch Deck(s), Patio(s)
Garage N
Building
Lot Description Corner, Rear Yard, SideYard(s), Other
Story 3
Foundation Permanent
Above Ground Finished SqFt 1502
Sewer Public Septic
Water Public
Architectural Style Traditional
Level or Stories 3
Additional Building Above Grade, Below Grade
Structure Type 9'+ Ceilings,Dry Wall
New Construction N
Schools
Elementary Schools Call School Board
Middle Schools Call School Board
High Schools Call School Board
School District Prince William County Public Schools
Others
Pets Allowed Y
HOA Fee Include Common Area Maintenance,Pool(s),Recreation Facility,Road Maintenance,Snow Removal,Trash
Senior Community No
Tax ID 8193-72-7349
Ownership Fee Simple
SqFt Source 2063
Security Features Carbon Monoxide Detector(s),Main Entrance Lock,Motion Detectors,Monitored,Security System,Smoke Detector
Acceptable Financing Cash, Conventional, FHA, VA, Other
Horse Property N
Listing Terms Cash, Conventional, FHA, VA, Other
Financing Cash,Conventional,FHA,VA,Other
Special Listing Condition Standard
Pets Allowed No Pet Restrictions
Read Less
Want to know what your home might be worth? Contact us for a FREE valuation!

Our team is ready to help you sell your home for the highest possible price ASAP







