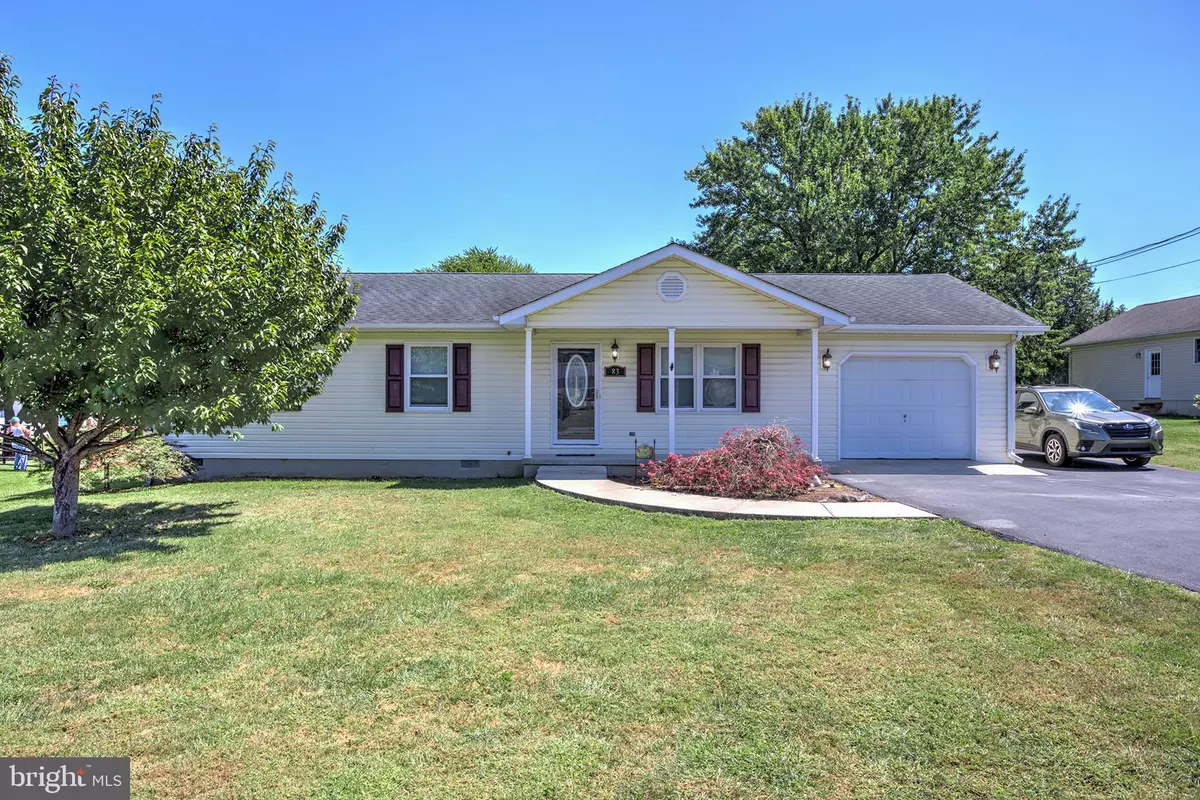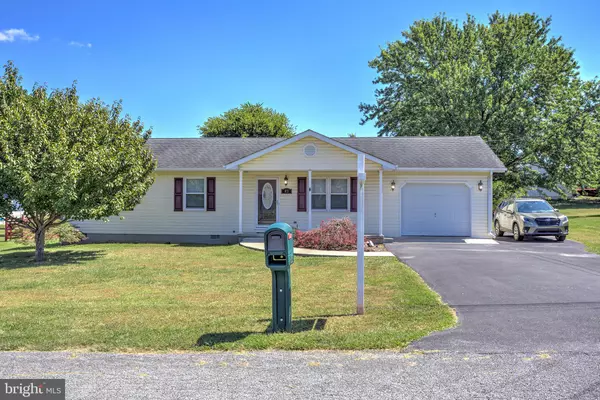Bought with Traci L. McAllister • Long & Foster Real Estate, Inc.
$270,000
$280,000
3.6%For more information regarding the value of a property, please contact us for a free consultation.
83 DECLARATION DR Inwood, WV 25428
3 Beds
2 Baths
1,100 SqFt
Key Details
Sold Price $270,000
Property Type Single Family Home
Sub Type Detached
Listing Status Sold
Purchase Type For Sale
Square Footage 1,100 sqft
Price per Sqft $245
Subdivision Sylvan Grove
MLS Listing ID WVBE2043052
Sold Date 10/08/25
Style Ranch/Rambler
Bedrooms 3
Full Baths 2
HOA Fees $29/ann
HOA Y/N Y
Abv Grd Liv Area 1,100
Year Built 1992
Available Date 2025-09-05
Annual Tax Amount $1,015
Tax Year 2022
Lot Size 0.310 Acres
Acres 0.31
Property Sub-Type Detached
Source BRIGHT
Property Description
Charming Starter Home with Great Potential!Welcome to this inviting 3-bedroom, 2-bathroom home perfectly situated near major commuter routes. Ideal for first-time buyers or those looking to downsize, this home offers comfort, space, and updates where they count.Step inside to a spacious, carpeted family room that flows seamlessly into a bright kitchen with beautiful hardwood floors and ample space for dining. The large deck just off the kitchen is perfect for entertaining, overlooking a generous backyard complete with two storage sheds—plenty of room for hobbies, tools, or extra storage.The primary bedroom features its own private bathroom, while all three bedrooms are nicely sized and carpeted for comfort. A one-car garage adds convenience and storage options.
Recent updates include:
New carpet installed in April 2022
Walk-in shower added in July 2021
Hot water heater replaced in December 2020
All new windows in 2018
HVAC October of 2019 carried factory warranty through 2029.
With solid bones and thoughtful updates, this home is move-in ready with plenty of potential to make it your own. Don't miss this opportunity!
Location
State WV
County Berkeley
Zoning 101
Rooms
Other Rooms Living Room, Primary Bedroom, Bedroom 2, Bedroom 3, Kitchen, Laundry, Other
Main Level Bedrooms 3
Interior
Interior Features Kitchen - Country, Combination Kitchen/Dining, Window Treatments, Primary Bath(s), Floor Plan - Traditional
Hot Water Electric
Heating Heat Pump(s)
Cooling Central A/C
Equipment Dishwasher, Disposal, Oven/Range - Electric, Range Hood, Refrigerator
Fireplace N
Window Features Double Pane,Screens
Appliance Dishwasher, Disposal, Oven/Range - Electric, Range Hood, Refrigerator
Heat Source Electric
Exterior
Exterior Feature Deck(s), Porch(es)
Parking Features Garage - Front Entry, Garage Door Opener
Garage Spaces 1.0
Fence Rear
Utilities Available Cable TV Available
Water Access N
View Mountain
Roof Type Asphalt
Accessibility None
Porch Deck(s), Porch(es)
Road Frontage Road Maintenance Agreement
Attached Garage 1
Total Parking Spaces 1
Garage Y
Building
Lot Description Additional Lot(s)
Story 1
Foundation Crawl Space
Above Ground Finished SqFt 1100
Sewer Public Sewer
Water Public
Architectural Style Ranch/Rambler
Level or Stories 1
Additional Building Above Grade, Below Grade
Structure Type Plaster Walls
New Construction N
Schools
High Schools Musselman
School District Berkeley County Schools
Others
Senior Community No
Tax ID 07 9D003400000000
Ownership Fee Simple
SqFt Source 1100
Special Listing Condition Standard
Read Less
Want to know what your home might be worth? Contact us for a FREE valuation!

Our team is ready to help you sell your home for the highest possible price ASAP







