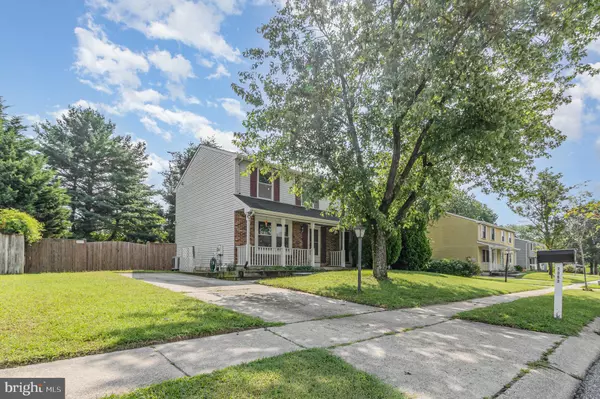Bought with Kathleen A Thompson • Benson & Mangold, LLC.
$350,000
$352,000
0.6%For more information regarding the value of a property, please contact us for a free consultation.
7983 COVINGTON AVE Glen Burnie, MD 21061
3 Beds
2 Baths
1,040 SqFt
Key Details
Sold Price $350,000
Property Type Single Family Home
Sub Type Twin/Semi-Detached
Listing Status Sold
Purchase Type For Sale
Square Footage 1,040 sqft
Price per Sqft $336
Subdivision Parkwood
MLS Listing ID MDAA2123952
Sold Date 10/10/25
Style Colonial
Bedrooms 3
Full Baths 1
Half Baths 1
HOA Y/N N
Abv Grd Liv Area 1,040
Year Built 1981
Available Date 2025-08-22
Annual Tax Amount $2,799
Tax Year 2024
Lot Size 6,578 Sqft
Acres 0.15
Property Sub-Type Twin/Semi-Detached
Source BRIGHT
Property Description
Welcome to 7983 Covington Ave, a beautifully updated 3-bedroom, 1.5-bath single-family home offering comfort, convenience, and style. Inside, you'll find an inviting floor plan with a modernized kitchen and bathrooms, creating a move-in ready space perfect for everyday living. The spacious living areas provide plenty of room for relaxation and entertaining. Step outside to a large, fully fenced yard with privacy fencing - ideal for outdoor entertaining, pets, or simply enjoying time in your own retreat. Located just minutes from major roadways, BWI Airport, and numerous shopping centers, this home provides easy access to dining, shopping, and commuting. Don't miss your chance to own this turnkey home in a highly convenient location!
Location
State MD
County Anne Arundel
Zoning R5
Rooms
Other Rooms Living Room, Dining Room, Primary Bedroom, Bedroom 2, Bedroom 3, Kitchen, Family Room
Basement Partially Finished
Interior
Interior Features Dining Area, Kitchen - Eat-In, Window Treatments, Wood Floors
Hot Water Electric
Heating Heat Pump(s)
Cooling Central A/C
Equipment Washer/Dryer Hookups Only, Dishwasher, Microwave, Oven/Range - Electric, Refrigerator
Fireplace N
Appliance Washer/Dryer Hookups Only, Dishwasher, Microwave, Oven/Range - Electric, Refrigerator
Heat Source Electric
Exterior
Utilities Available Cable TV Available
Water Access N
Accessibility None
Garage N
Building
Story 3
Foundation Concrete Perimeter
Above Ground Finished SqFt 1040
Sewer Public Sewer
Water Public
Architectural Style Colonial
Level or Stories 3
Additional Building Above Grade, Below Grade
New Construction N
Schools
School District Anne Arundel County Public Schools
Others
Senior Community No
Tax ID 020456190008531
Ownership Fee Simple
SqFt Source 1040
Special Listing Condition Standard
Read Less
Want to know what your home might be worth? Contact us for a FREE valuation!

Our team is ready to help you sell your home for the highest possible price ASAP







