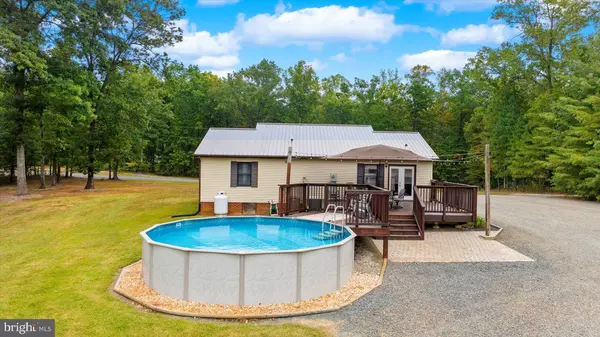Bought with Ellen Riddoch • Pearson Smith Realty, LLC
$352,000
$370,000
4.9%For more information regarding the value of a property, please contact us for a free consultation.
15168 MADISON RUN RD Gordonsville, VA 22942
3 Beds
2 Baths
1,144 SqFt
Key Details
Sold Price $352,000
Property Type Single Family Home
Sub Type Detached
Listing Status Sold
Purchase Type For Sale
Square Footage 1,144 sqft
Price per Sqft $307
Subdivision Sanford Tract
MLS Listing ID VAOR2012270
Sold Date 10/10/25
Style Ranch/Rambler
Bedrooms 3
Full Baths 2
HOA Y/N N
Abv Grd Liv Area 1,144
Year Built 1991
Annual Tax Amount $1,503
Tax Year 2025
Lot Size 2.055 Acres
Acres 2.05
Property Sub-Type Detached
Source BRIGHT
Property Description
Charming Rambler on 2+ Acres! Make an appointment today to tour this 3-bedroom, 2-bath home offering 1,144 finished sq. ft. of comfortable living space w/a traditional floorplan. The spacious country kitchen is perfect for gatherings, while the inviting living room features a freestanding gas fireplace—ideal for cozy evenings and backup heat. A newer roof (approx. 4 years old) provides peace of mind.
Outdoor living is a highlight, with a covered front porch, large rear deck with shade canopy, patio, and an above-ground pool for summer fun. A detached garage with lean-to and a large gravel driveway make this property a handy person's dream.
Set on 2.05 acres in a convenient location between Orange and Gordonsville with easy access to Route 15, you'll also enjoy FiberLync internet & central access to Charlottesville (40 min), Culpeper (30 min), Fredericksburg (50 min), & Richmond (60 min).
Inspections are welcome and systems are in working order, but the property is being sold as-is. Don't miss this opportunity—schedule your showing today!
Location
State VA
County Orange
Zoning A
Rooms
Main Level Bedrooms 3
Interior
Interior Features Carpet, Ceiling Fan(s), Combination Kitchen/Dining, Floor Plan - Traditional, Kitchen - Country, Primary Bath(s)
Hot Water Electric
Heating Heat Pump(s)
Cooling Central A/C
Flooring Laminated, Carpet, Vinyl
Fireplaces Number 1
Fireplaces Type Free Standing, Gas/Propane
Equipment Built-In Microwave, Dishwasher, Dryer, Oven/Range - Electric, Refrigerator, Washer
Fireplace Y
Appliance Built-In Microwave, Dishwasher, Dryer, Oven/Range - Electric, Refrigerator, Washer
Heat Source Electric
Laundry Main Floor
Exterior
Exterior Feature Deck(s), Patio(s)
Parking Features Garage Door Opener
Garage Spaces 2.0
Pool Above Ground
Utilities Available Propane
Water Access N
View Trees/Woods
Roof Type Metal,Architectural Shingle
Street Surface Black Top
Accessibility None
Porch Deck(s), Patio(s)
Road Frontage State
Total Parking Spaces 2
Garage Y
Building
Lot Description Backs to Trees, Cleared, Level, Open, Rear Yard, Road Frontage, SideYard(s)
Story 1
Foundation Block
Above Ground Finished SqFt 1144
Sewer Septic = # of BR
Water Private
Architectural Style Ranch/Rambler
Level or Stories 1
Additional Building Above Grade, Below Grade
Structure Type Dry Wall
New Construction N
Schools
Elementary Schools Gordon Barbour
Middle Schools Prospect Heights
High Schools Orange
School District Orange County Public Schools
Others
Senior Community No
Tax ID 05800020000070
Ownership Fee Simple
SqFt Source 1144
Acceptable Financing Cash, Conventional, FHA, Rural Development, VA, USDA
Listing Terms Cash, Conventional, FHA, Rural Development, VA, USDA
Financing Cash,Conventional,FHA,Rural Development,VA,USDA
Special Listing Condition Standard
Read Less
Want to know what your home might be worth? Contact us for a FREE valuation!

Our team is ready to help you sell your home for the highest possible price ASAP







