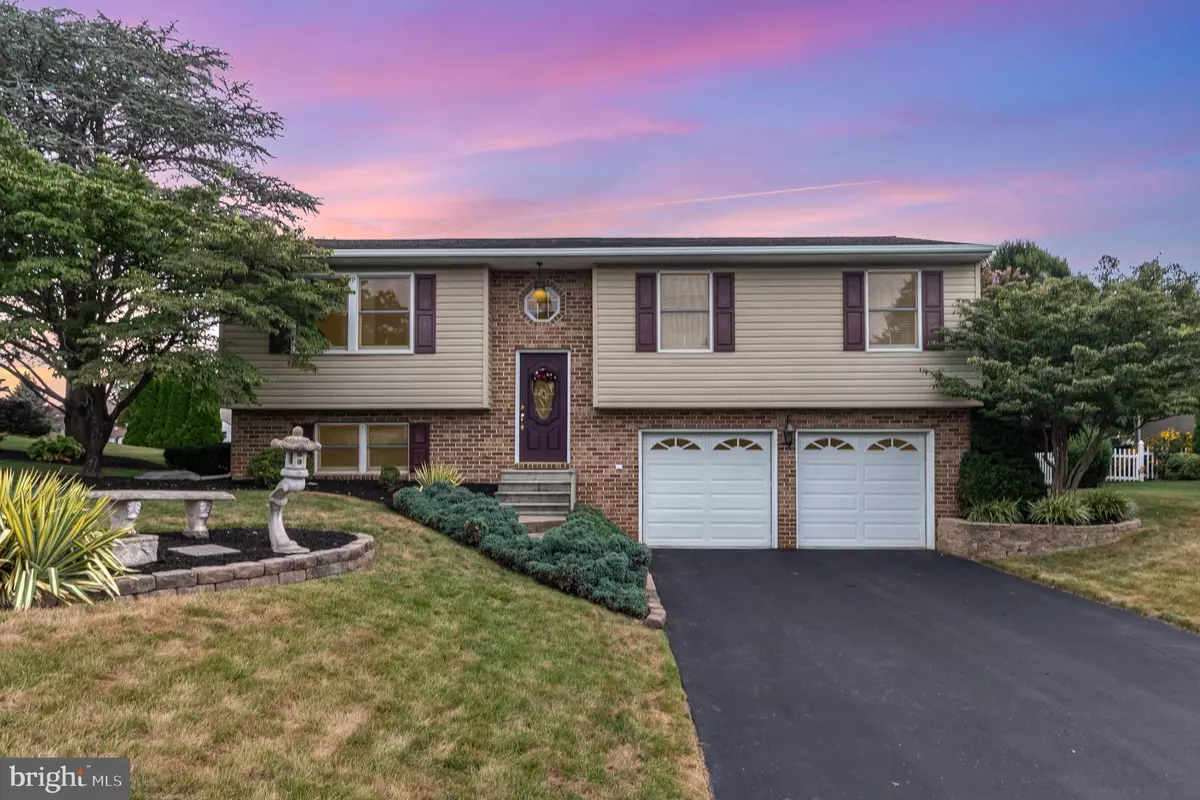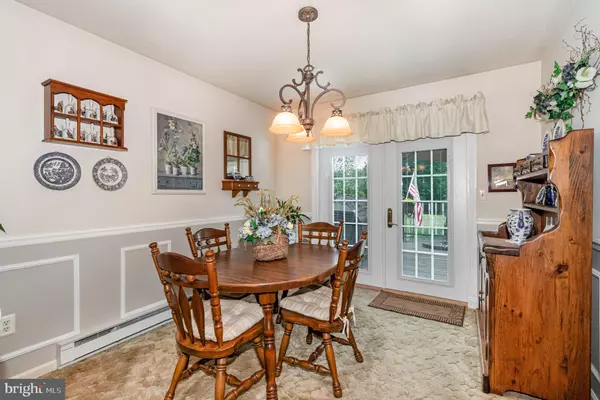Bought with LORI JERRY • Howard Hanna Company-Camp Hill
$299,900
$299,900
For more information regarding the value of a property, please contact us for a free consultation.
21 CARDINAL DR Carlisle, PA 17015
3 Beds
2 Baths
1,638 SqFt
Key Details
Sold Price $299,900
Property Type Single Family Home
Sub Type Detached
Listing Status Sold
Purchase Type For Sale
Square Footage 1,638 sqft
Price per Sqft $183
Subdivision Forge Road Acres
MLS Listing ID PACB2045540
Sold Date 10/21/25
Style Split Level
Bedrooms 3
Full Baths 2
HOA Y/N N
Abv Grd Liv Area 1,638
Year Built 1986
Annual Tax Amount $3,194
Tax Year 2025
Lot Size 0.340 Acres
Acres 0.34
Property Sub-Type Detached
Source BRIGHT
Property Description
Welcome to this charming 3-bedroom, 2-bath bi-level home offering comfortable living in a convenient Carlisle location. The main level features bright and inviting living spaces, complemented by a beautifully updated spare bedroom that's ready for you to enjoy. The finished lower level provides extra room for a family area, home office, or hobby space, along with a half bath for added convenience. A half two-car garage gives you storage and parking flexibility, while efficient baseboard heating and window units help keep you comfortable year-round. Located close to shopping, dining, and major commuter routes, you'll love the blend of peaceful neighborhood living and easy access to all that Carlisle has to offer. Don't miss the opportunity to make this home your own. Schedule your tour today!
Location
State PA
County Cumberland
Area South Middleton Twp (14440)
Zoning RESIDENTIAL
Rooms
Other Rooms Living Room, Dining Room, Primary Bedroom, Bedroom 2, Bedroom 3, Kitchen, Foyer, Recreation Room, Utility Room, Bathroom 1, Bathroom 2
Basement Fully Finished
Main Level Bedrooms 3
Interior
Hot Water Electric
Heating Baseboard - Electric
Cooling Central A/C, Window Unit(s)
Fireplace N
Heat Source Electric
Exterior
Parking Features Garage - Front Entry, Inside Access
Garage Spaces 2.0
Water Access N
Roof Type Shingle
Accessibility 2+ Access Exits
Attached Garage 2
Total Parking Spaces 2
Garage Y
Building
Story 2
Foundation Permanent
Above Ground Finished SqFt 1638
Sewer Public Sewer
Water Public
Architectural Style Split Level
Level or Stories 2
Additional Building Above Grade, Below Grade
New Construction N
Schools
Middle Schools Yellow Breeches
High Schools Boiling Springs
School District South Middleton
Others
Pets Allowed N
Senior Community No
Tax ID 40-24-0760-047
Ownership Fee Simple
SqFt Source 1638
Acceptable Financing Cash, Conventional, FHA, VA
Listing Terms Cash, Conventional, FHA, VA
Financing Cash,Conventional,FHA,VA
Special Listing Condition Standard
Read Less
Want to know what your home might be worth? Contact us for a FREE valuation!

Our team is ready to help you sell your home for the highest possible price ASAP







