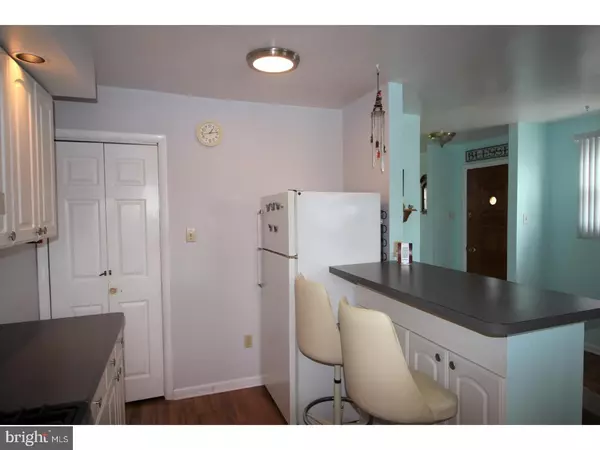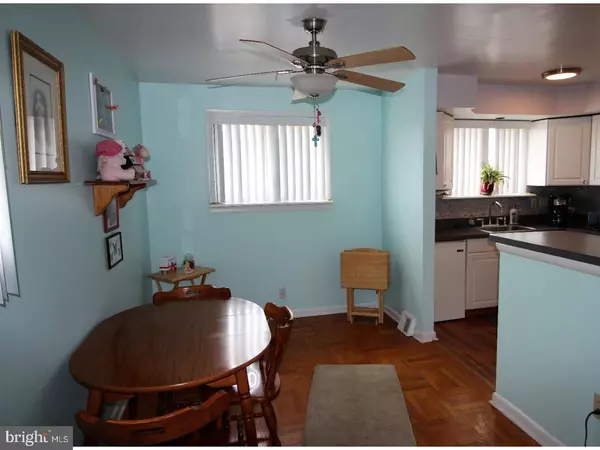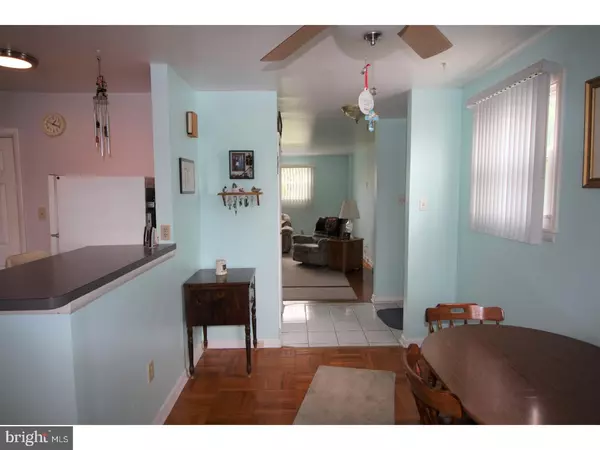Bought with Barbara A White • Long & Foster Real Estate, Inc.
$220,000
$220,000
For more information regarding the value of a property, please contact us for a free consultation.
2853 SHIPLEY RD Philadelphia, PA 19152
3 Beds
2 Baths
1,224 SqFt
Key Details
Sold Price $220,000
Property Type Single Family Home
Sub Type Twin/Semi-Detached
Listing Status Sold
Purchase Type For Sale
Square Footage 1,224 sqft
Price per Sqft $179
Subdivision Pennypack
MLS Listing ID 1001961584
Sold Date 08/22/18
Style Colonial
Bedrooms 3
Full Baths 1
Half Baths 1
HOA Y/N N
Abv Grd Liv Area 1,224
Year Built 1956
Annual Tax Amount $2,471
Tax Year 2018
Lot Size 5,956 Sqft
Acres 0.14
Lot Dimensions 24X191
Property Sub-Type Twin/Semi-Detached
Source TREND
Property Description
This will not last... Well kept 2 story brick front twin with central air! Enter through side entry with ceramic tile floor. The bright and airy living room accented by hard wood floors. The kitchen has been remodeled with newer white cabinets, newer counters, gas cooking, ceramic tile backsplash, recessed lighting, and a breakfast bar. Upstairs hosts 3 bedrooms with hardwood floors, and a remodeled bathroom featuring a skylight, newer light fixture, newer vanity and ceramic tile. Finished basement with a family room addition featuring skylights, vaulted ceiling, and sliding glass door leading to the rear deck. Let the large fenced rear yard be your oasis with blueberry bushes, raspberry bush, grape vine and a pear tree. It is perfect for entertaining guests or having a play area for your little ones, pets etc. The home also offers a 1 car garage, central air, newer windows, newer heater (2017) and newer roof. This home is in walking distance of several public, private and charter schools, recreation centers, and supermarkets. A variety of public transportation options (Torresdale Regional Rail Station gets you to Center City in 30min) and I-95, Route 1 and the bridges to NJ are all in close proximity.
Location
State PA
County Philadelphia
Area 19152 (19152)
Zoning RSA3
Rooms
Other Rooms Living Room, Dining Room, Primary Bedroom, Bedroom 2, Kitchen, Family Room, Bedroom 1, Laundry, Other
Basement Full, Outside Entrance
Interior
Interior Features Skylight(s), Ceiling Fan(s)
Hot Water Natural Gas
Heating Gas, Forced Air
Cooling Central A/C
Flooring Wood, Tile/Brick
Equipment Built-In Range, Oven - Self Cleaning, Dishwasher
Fireplace N
Appliance Built-In Range, Oven - Self Cleaning, Dishwasher
Heat Source Natural Gas
Laundry Lower Floor
Exterior
Exterior Feature Deck(s)
Garage Spaces 3.0
Water Access N
Roof Type Flat
Accessibility None
Porch Deck(s)
Attached Garage 1
Total Parking Spaces 3
Garage Y
Building
Lot Description Front Yard, Rear Yard, SideYard(s)
Story 2
Sewer Public Sewer
Water Public
Architectural Style Colonial
Level or Stories 2
Additional Building Above Grade
Structure Type Cathedral Ceilings
New Construction N
Schools
School District The School District Of Philadelphia
Others
Senior Community No
Tax ID 571051600
Ownership Fee Simple
Read Less
Want to know what your home might be worth? Contact us for a FREE valuation!

Our team is ready to help you sell your home for the highest possible price ASAP






