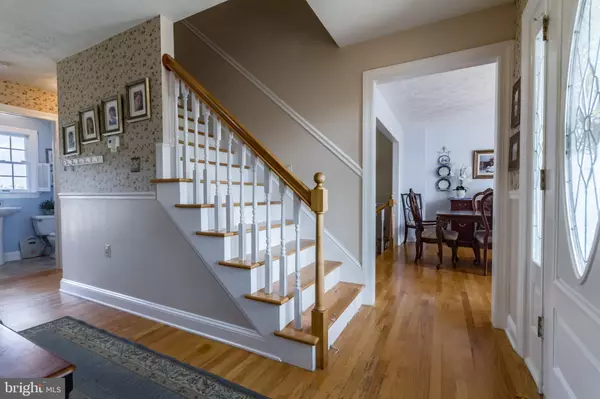$432,000
$428,000
0.9%For more information regarding the value of a property, please contact us for a free consultation.
512 VALLEY VIEW DR Winchester, VA 22603
5 Beds
5 Baths
3,578 SqFt
Key Details
Sold Price $432,000
Property Type Single Family Home
Sub Type Detached
Listing Status Sold
Purchase Type For Sale
Square Footage 3,578 sqft
Price per Sqft $120
Subdivision Valley View
MLS Listing ID VAFV145526
Sold Date 07/29/19
Style Colonial
Bedrooms 5
Full Baths 3
Half Baths 2
HOA Y/N N
Abv Grd Liv Area 3,019
Originating Board BRIGHT
Year Built 1990
Annual Tax Amount $2,450
Tax Year 2018
Lot Size 10.000 Acres
Acres 10.0
Property Description
Enjoy the country life so close to town! Beautiful home perched on 10 acres with glorious views. Spacious floor plan offers large rooms on 3 levels including an in-law/au-pair suite/apartment, on lower level, with its own entrance AND has interior access to main house. Main level offers eat-in kitchen with Cherry Cabinets, 2 den/office/study spaces (one currently utilized as bedroom), gorgeous dining room & living room, plus a truly massive Great Room with stone hearth & wood stove. Hardwood floors are found throughout and every room has it's own special view of the outdoors. Upstairs is home to 4 very interesting bedrooms. This is not your typical cookie-cutter home. Instead it's full of special features and unexpected spaces for you to discover. There's so much square footage allowing for both large gatherings and cozy getaway spaces. Find tons of storage in unfinished portion of basement or make it your workshop. Back yard is host to fruit trees & berry bushes galore. And yes.... Chickens are allowed and there is a chicken shed ALREADY on the property. Porches sweep front to back with true panoramic views. This spot is very special in so many ways and sure to be your Home Sweet Home .** *other room is nursery***
Location
State VA
County Frederick
Zoning RA
Direction East
Rooms
Other Rooms Living Room, Dining Room, Primary Bedroom, Bedroom 2, Bedroom 3, Kitchen, Basement, Study, Great Room, In-Law/auPair/Suite, Laundry, Other, Office, Primary Bathroom, Full Bath
Basement Full, Partially Finished, Walkout Level, Space For Rooms, Connecting Stairway
Interior
Interior Features Attic, Floor Plan - Traditional, Kitchen - Table Space, Recessed Lighting, Central Vacuum
Hot Water Electric
Heating Heat Pump(s), Wood Burn Stove
Cooling Central A/C
Flooring Carpet, Hardwood
Equipment Refrigerator, Stove, Water Conditioner - Owned, Dishwasher
Furnishings No
Fireplace N
Window Features Bay/Bow
Appliance Refrigerator, Stove, Water Conditioner - Owned, Dishwasher
Heat Source Electric
Laundry Main Floor, Basement
Exterior
Exterior Feature Deck(s), Porch(es), Wrap Around
Fence Invisible
Waterfront N
Water Access N
View Mountain, Panoramic
Roof Type Shingle
Accessibility 2+ Access Exits
Porch Deck(s), Porch(es), Wrap Around
Road Frontage Private
Garage N
Building
Story 3+
Foundation Block
Sewer Septic Exists, Septic < # of BR
Water Well
Architectural Style Colonial
Level or Stories 3+
Additional Building Above Grade, Below Grade
Structure Type Dry Wall
New Construction N
Schools
Elementary Schools Apple Pie Ridge
Middle Schools Frederick County
High Schools James Wood
School District Frederick County Public Schools
Others
Senior Community No
Tax ID 30 9 1
Ownership Fee Simple
SqFt Source Assessor
Horse Property N
Special Listing Condition Standard
Read Less
Want to know what your home might be worth? Contact us for a FREE valuation!

Our team is ready to help you sell your home for the highest possible price ASAP

Bought with Lee S Jones • Samson Properties






